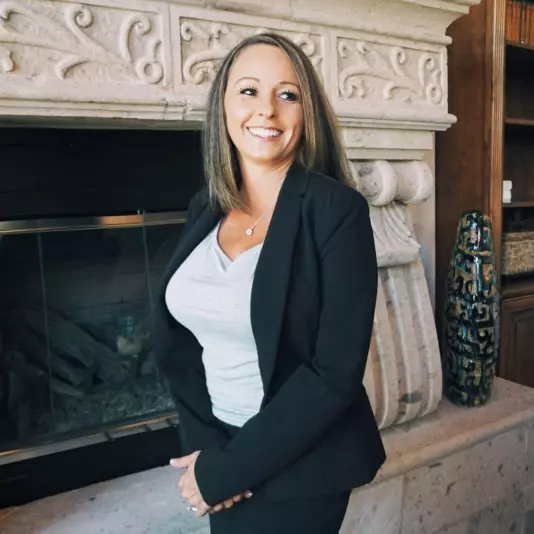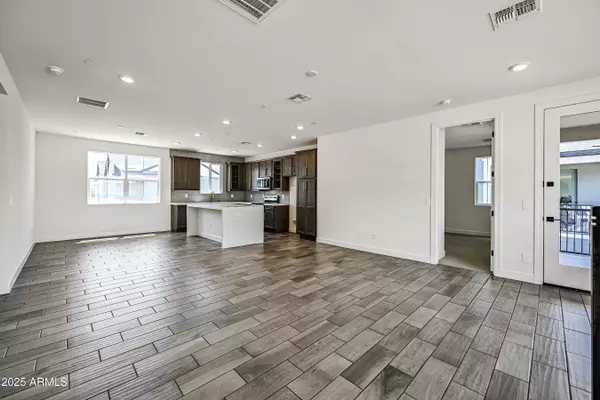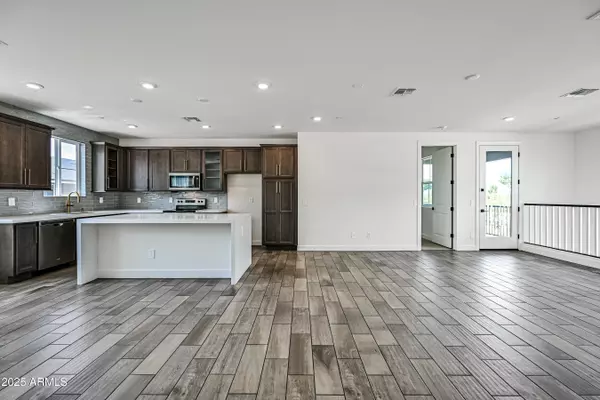
11300 N CASA DEGA Drive #1061 Surprise, AZ 85388
2 Beds
2 Baths
1,500 SqFt
UPDATED:
Key Details
Property Type Townhouse
Sub Type Townhouse
Listing Status Active
Purchase Type For Rent
Square Footage 1,500 sqft
Subdivision Toll At Prasada Unit Q Phase 1 Condominium
MLS Listing ID 6917263
Style Contemporary
Bedrooms 2
HOA Y/N Yes
Year Built 2023
Lot Size 764 Sqft
Acres 0.02
Property Sub-Type Townhouse
Source Arizona Regional Multiple Listing Service (ARMLS)
Property Description
Location
State AZ
County Maricopa
Community Toll At Prasada Unit Q Phase 1 Condominium
Direction West on W Peoria Ave, right onto N 175th Ave, right onto W Superior Blvd-N Greenwich Blvd, Sharp left at W Hopkinton St-W Superior Blvd, & turn right to the property
Rooms
Other Rooms Great Room
Master Bedroom Upstairs
Den/Bedroom Plus 2
Separate Den/Office N
Interior
Interior Features High Speed Internet, Double Vanity, Upstairs, Eat-in Kitchen, 9+ Flat Ceilings, Kitchen Island, Pantry, 3/4 Bath Master Bdrm
Heating Electric
Cooling Central Air
Flooring Carpet, Tile
Fireplaces Type No Fireplace
Furnishings Unfurnished
Fireplace No
SPA None
Laundry Dryer Included, Inside, Washer Included
Exterior
Exterior Feature Balcony
Parking Features Direct Access, Garage Door Opener
Garage Spaces 2.0
Garage Description 2.0
Fence Wrought Iron
Community Features Pickleball, Gated, Community Spa, Community Spa Htd, Guarded Entry, Tennis Court(s), Biking/Walking Path, Clubhouse, Fitness Center
View Mountain(s)
Roof Type Composition
Porch Covered Patio(s)
Private Pool No
Building
Story 2
Builder Name Toll Brothers
Sewer Public Sewer
Water City Water
Architectural Style Contemporary
Structure Type Balcony
New Construction No
Schools
Elementary Schools Rancho Gabriela
Middle Schools Sonoran Heights Middle School
High Schools Shadow Ridge High School
School District Dysart Unified District
Others
Pets Allowed Lessor Approval
HOA Name Sterling Grove
Senior Community No
Tax ID 502-12-552
Horse Property N
Disclosures None
Possession Refer to Date Availb

Copyright 2025 Arizona Regional Multiple Listing Service, Inc. All rights reserved.






